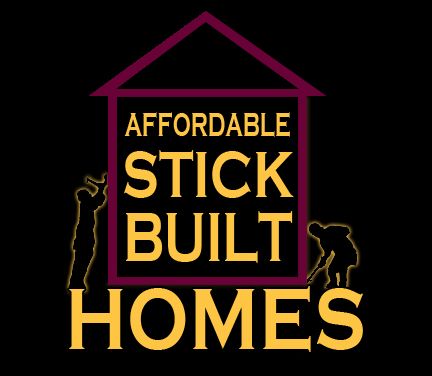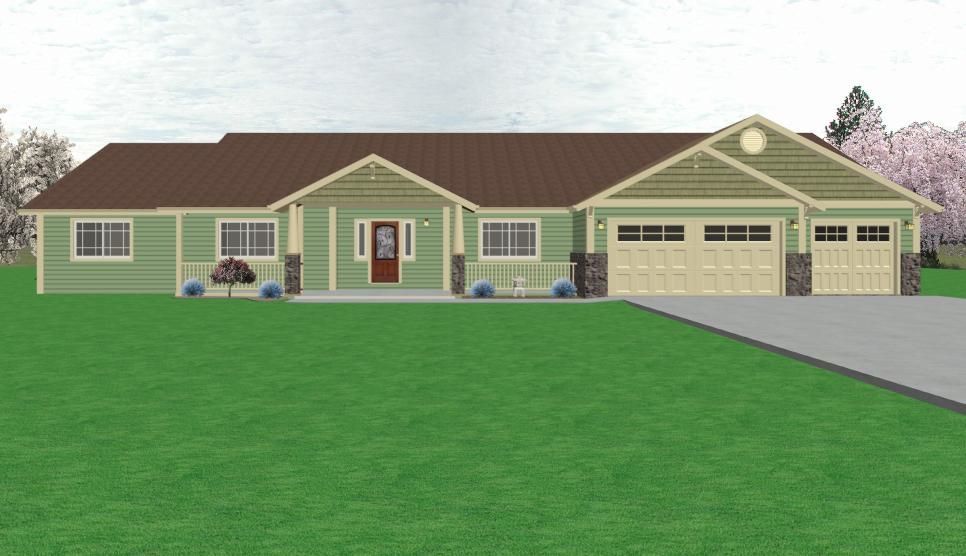PLAN 2661
Bedrooms: 3
Bathrooms: 2
Square Feet: 2661
DESCRIPTION
The 2661 plan is a home designed for space and comfort. The great room is huge under the vaulted ceilings and opens to a bonus room and an open kitchen with an island and eating nook. The ideal plan for the growing family.
Features
- 3 Bedrooms
- 2 Bathrooms
- Bonus Room
- Den / Office
- Vaulted Great Room and Entry
- 3 Car Garage



