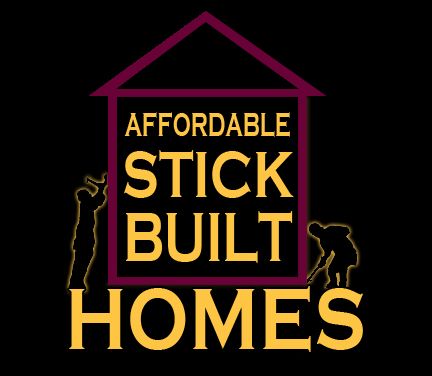Standard Features
As the custom home builders Woodland, WA and surrounding areas have come to know and trust over the years, we are proud to offer a wide variety of features and options. All of our plans come standard with the following features:
Foundation
- 6 inch deep by 12 inch wide concrete footing Minimum .
- 18 - 22 inch Steel Reinforced Foundation Wall.
- 8 Mil Poly Vapor Barrier .
- Foundation Vents To Code.
Framing
- 2"x6" Dried Doug Fir Exterior Stud Walls 16" On Center .
- 2"x6" Dried Doug Fir Exterior Stud Walls 16" On Center In Garage .
- 2x6 bottom plate and 2 - 2x6 top plates. (unless a larger header interferes) .
- 7/16 OSB Exterior Grade Structural Wall Sheathing .
- 2x4 Dried Doug Fir Interior Stud Walls 16" On Center .
- Engineered Wood I-Beam floor Joist. (T JI or BCI)
- 3/4" OSB Edge Gold Floor Decking. (Or Comparable)
- Engineered Roof Trusses 24" On Center with 4/12 Pitch.
Vaults
- Vaults included per plan (not all plans include vaults)
Roofing
- 7/16 OSB Exterior Grade Structural Roof Sheathing .
- 12" Gable Overhangs & 16" Eave Overhangs With 7/16" Smooth Soffit Material.
- 30 Year Architectural Shingles.
Garage
- Fully insulated, sheet rocked, taped and textured
- One outlet per wall
- Pre-wired for garage door opener
- Dedicated 20-amp freezer circuit
-
Gutters
- 6" White Seamless Aluminum (Fascia Style) W/Downspouts.
Windows
- White Vinyl, Dual Pane, Low-E, Auto Latch, Energy Star Rated With Life Time Warranty
- Bay Windows On Select Floor Plans .
- Interior Window Sill Finish Trim.
Exterior Siding & Trim
- James Hardie "Cemplank" Lap Siding
- James Hardie 1x4 Trim on all windows and corner boards
- James Hardie Trim wrapped on all posts
Exterior Doors
- Fiber Glass Entry Doors With Glass Inserts .
- 16'x7' Raised Panel Non-Insulated Metal Garage Door.
Insulation
- Insulation To Code .
- R-30 Floor
- R-21 Exterior Walls .
- R-38 Ceiling .
- Insulated Garage Walls
Drywall
- ½" Drywall Taped and Textured. (Orange Peel Finish On Walls) .
- Medium Brocade Finish On Ceiling. (applicable Areas)
- Garage Firewalls To Code .
- Vapor Barrier PVA Primed Exterior Walls .
- Attached Garage Tape and Textured
Interior Doors & Trim
- Paint grade interior 2-panel doors and paint grade with craftsman style trim
- Mill work includes 5 3/4" base, 3 1/2" veritcals and 4 1/2" headers
- Full wrapped windows include sill & apron, 3 1/2" verticals and 5 1/2" headers
Exterior Plumbing
- Two Frost-Free Hose Bibs.
Plumbing
- Plumbing Rough-In & Finished Per Plans & To Code .
- Kitchen Sink Stainless Steel Double Bowl W/Side Spray Bar
- Bathroom Sinks Porcelain W/Single Handle Chrome Faucet (Gerber or Comparable)
- Toilet- Elongated (Gerber or Comparable)
- Water Supply Lines Plastic "Pex". (copper will only be used at some fitting locations)
- ABS Standard Black Waste & Vent Lines .
- Inside Water Shut Off (Home or Garage Location)
- Water Heater. (50 gal Minimum Electric - 40 gal minimum Gas)
- Plumbing for Ice maker
Ventilation
- Attic Gable & Eave Vents. (To Code)
Heating
- Trane electric forced air furnace with heat pump
Electrical
- Rocker Style Light Switches .
- Electrical Rough-In & Finished Per Plans & To Code .
- 200 amp Service Panel.
- Brushed Nickel Decorator Light Fixture Package .
- Carbon monoxide & Smoke Detectors To Code.
- GFl's To Code .
- 5 Can lights in kitchen
- Wire for Micro Hood Fan
Exterior Electrical
- 2 Exterior Outlets Minimum.
Cabinets & Counter Tops
- Recessed Panel Alder Doors W/Natural Finish & Solid Oak Rails& Stiles .
- Wilson Art (Or Comparable) Laminate Counters. (Dozens Of Color Choices)
- 6" tile backsplash
Floor Coverings
- Luxury vinyl plank TAS Ridgeline contract w/25 year warranty (coverage areas: entry, kitchen & dinning room)
- Shaw Cabana Life or Dream Weaver All-Star carpeting w/10 year warranty (coverage areas: living room, family room, bed rooms & halls)
Finish Hardware
- Bath Room Vanity Mirrors .
- Closet, Utility & Pantry White Wire Shelving .
- Towel Bars & Toilet Paper Dispensers .
- Brushed Nickel Lever Style Door Knobs.
Concrete
- 4" Nominal Garage Floor Slab.
Some of the many optional upgrades available listed below.
- Stepped foundations for slopped lots
- 9' walls
- 50 year architectural roof
- 6/12 roof pitch
- Simulated cedar shake gables
- Insulate interior walls
- Laminate floors
- Upgraded carpet & pad
- Granite & tile floors, counters & surrounds
- Cast iron kitchen sinks w/pullout spray nozzle
- Oak veneered, 6 panel hemlock & white doors w/helmock trim
- Add windows to garage
- Add sliding glass door in place of 6' window
- Insulated garage doors
- Upgraded cabinet doors
- Recessed can lights
- 320 amp service
- Jetted Tubs
Consult with the custom home builders Longview, WA and surrounding areas have come to rely on to learn about all the optional upgrades available.

